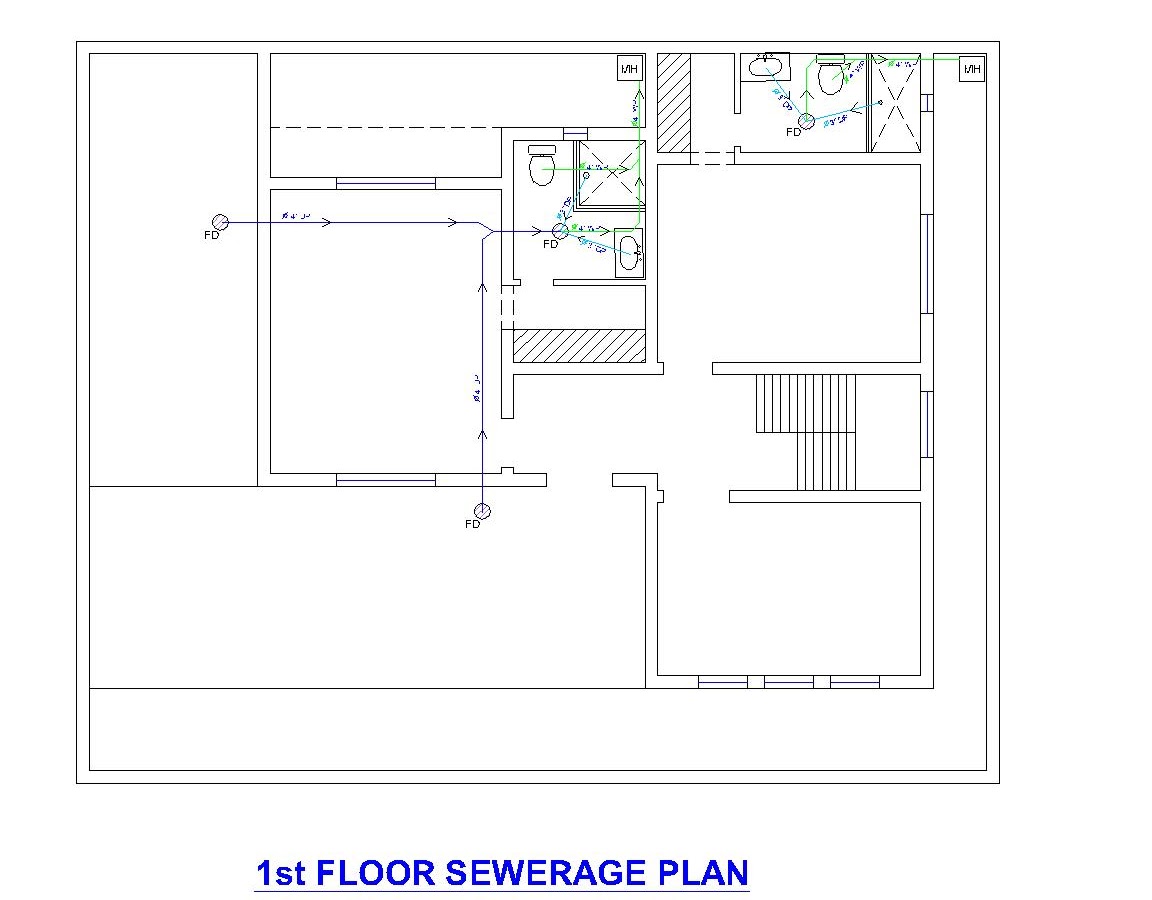Welcome to House Plans
In this blog, the 56’x45′ house plan is discussed with complete details.
We have 2-floor plans include the Ground floor and First-floor plan. This is a complete detail of 2-floor plans include the Ground floor and First-floor plan. This is a complete detail of the plans which includes the Site plan, 2-floor plans, Detailed plans, Sewerage layout plans, Electrical plans, Plumbing plans, Plumbing plans, and a detailed table of sewerage symbols and Electrical symbols table.
Ground floor plan:
The ground floor plan consists of a big car porch for 2,3 cars, a Verandah, a Stairs lobby, a Drawing room with an attached bath, a TV Lounge, Kitchen, and 2 master bedrooms with attached baths.
See below the Ground floor plan:
 |
| 56'x45' house plan |
First-floor plan:
The first-floor plan consists of a big Terrace, a Stairs lobby, a TV Lounge, and 2 master bedrooms with attached baths.
See below the First-floor plan:
 |
| 56'x45' house plan |
Detailed Ground floor plan:
The detailed ground floor plan consists of doors and windows details of a big car porch for 2,3 cars, a Verandah, a Stairs lobby, a Drawing room with an attached bath, a TV Lounge, Kitchen, and 2 master bedrooms with attached baths.
See below the detailed Ground floor plan:
 |
| 56'x45' house plan |
Detailed First-floor plan:
The detailed first-floor plan consists of doors and windows details of big Terrace detail, a Stairs lobby, a TV Lounge, and 2 master bedrooms with attached baths.
See below the detailed first-floor plan:
 |
| 56'x45' house plan |
Ground floor Electrical plan:
The ground floor electrical plan consists of a big car porch for 2,3 cars, a Verandah, a Stairs lobby, a Drawing room with an attached bath, a TV Lounge, Kitchen, and 2 master bedrooms with attached baths.
See below the Ground floor electrical plan:
 |
| 56'x45' house plan |
First-floor Electrical plan:
The first-floor electrical plan consists of a big Terrace, a Stairs lobby, a TV Lounge, and 2 master bedrooms with attached baths.
See below the first-floor electrical plan:
 |
| 56'x45' house plan |
Electrical plans symbols:
The ground floor sewerage plan consists of a big car porch for 2,3 cars, a Verandah, a Drawing room bath, Kitchen, and 2 master bedrooms baths.
See below the Ground floor Sewerage plan:
 |
| 56'x45' house plan |
First-floor Sewerage plan:
The first-floor sewerage plan consists of a big Terrace and 2 master bedrooms baths.
See below the First-floor Sewerage plan:
 |
| 56'x45' house plan |
Sewerage plans symbols:
Ground floor Plumbing plan:
The ground floor plumbing plan consists of a big car porch for 2,3 cars, a Drawing room bath, Kitchen, and 2 master bedrooms baths.
See below the Ground floor Plumbing plan:
 |
| 56'x45' house plan |
First-floor Plumbing plan:
The first-floor plumbing plan consists of 2 master bedrooms baths.
See below the First-floor Plumbing plan:
 |
| 56'x45' house plan |
If you need any dimensions floor plans with complete details and elevations then contact me. Just send your project details and requirements. I will provide you best plan as per your requirements.








0 Comments